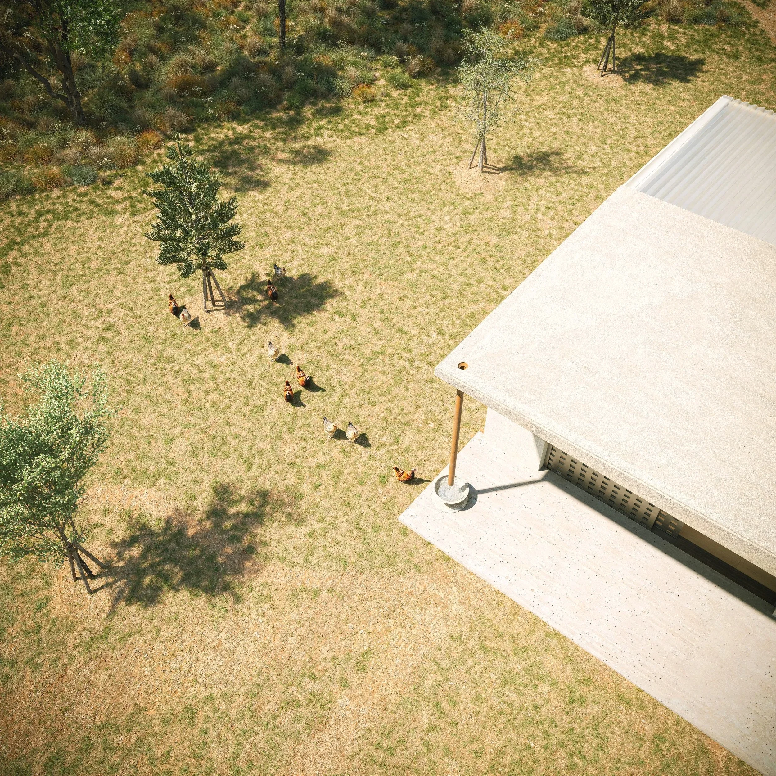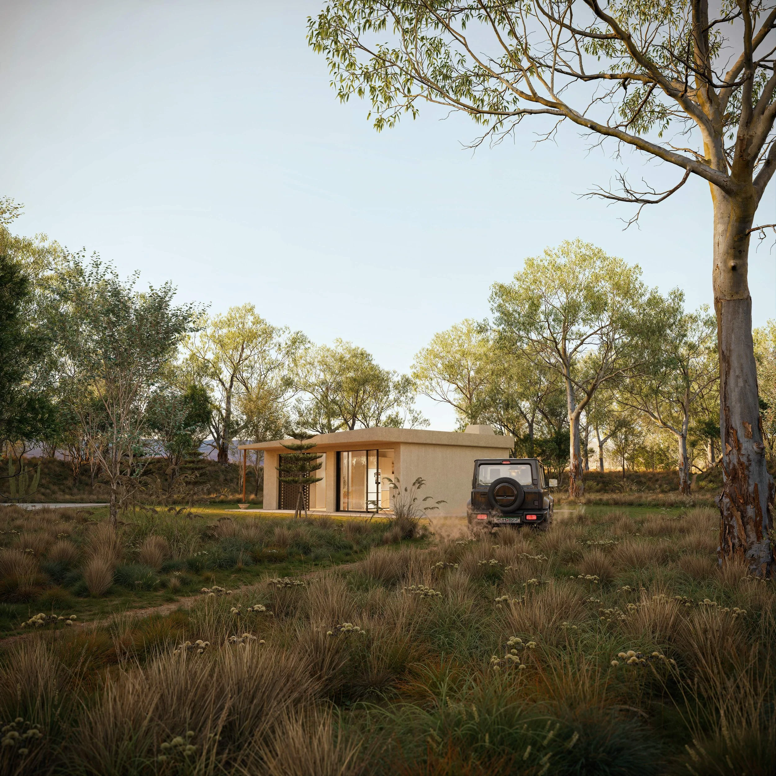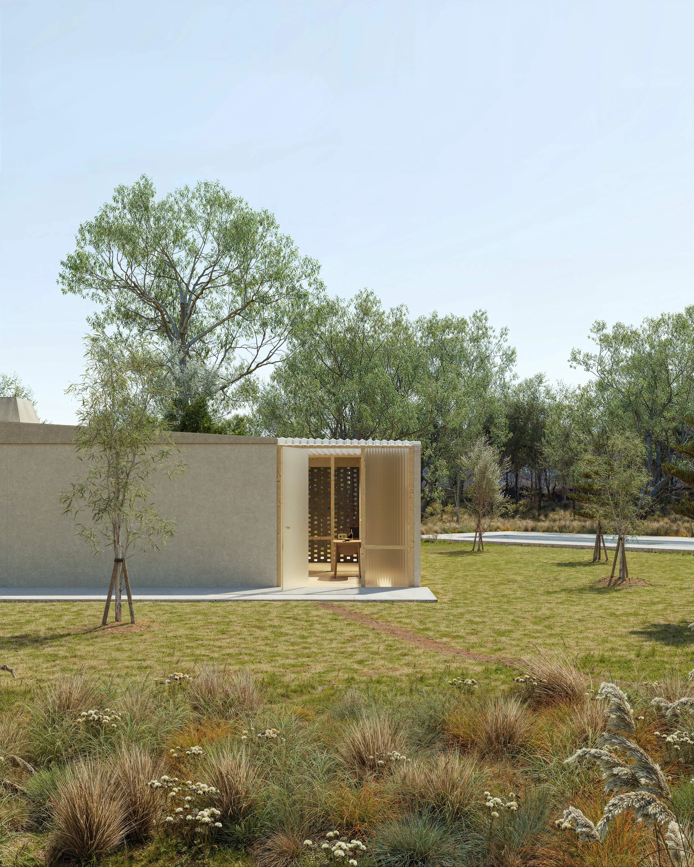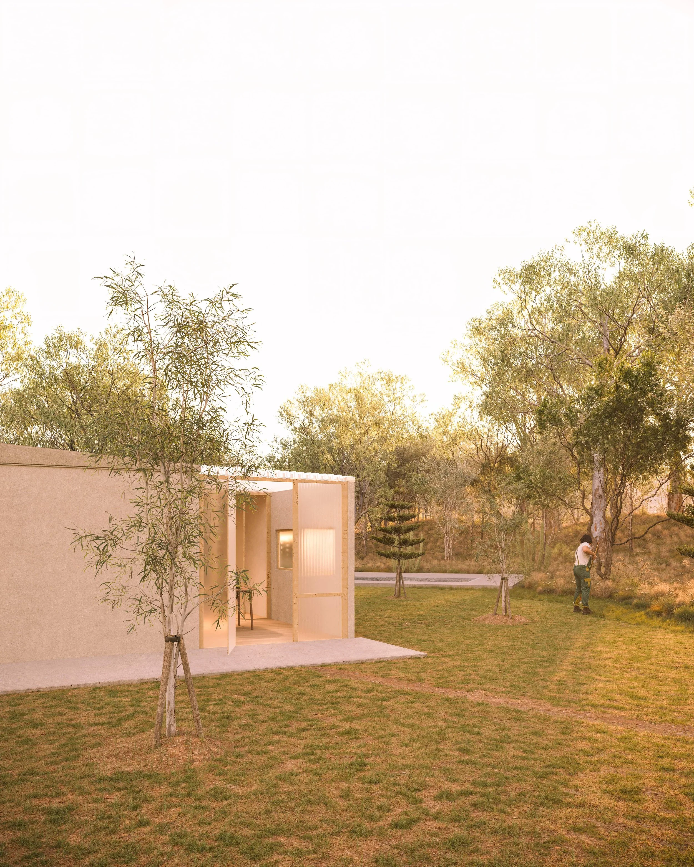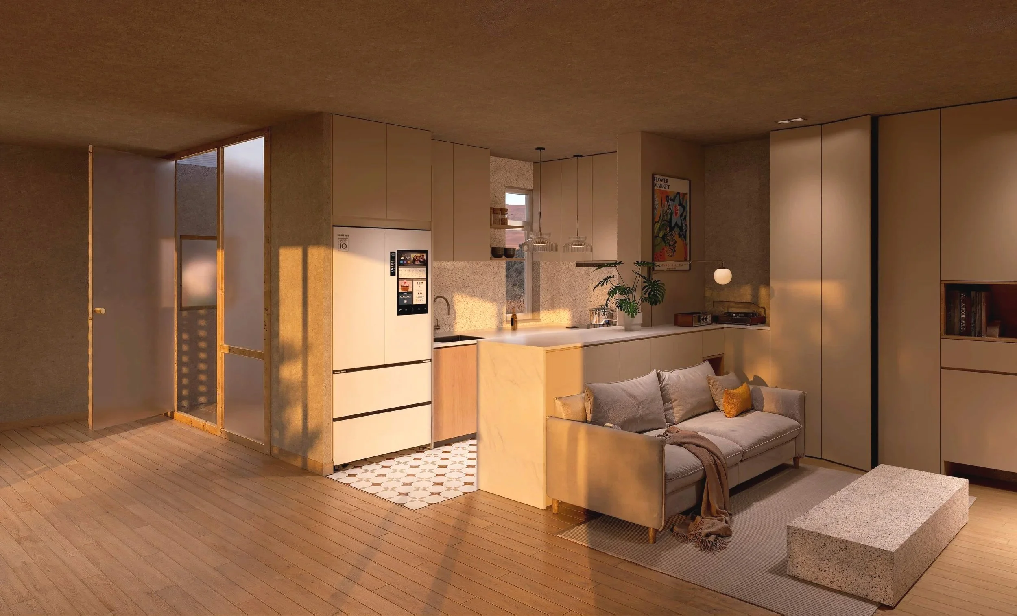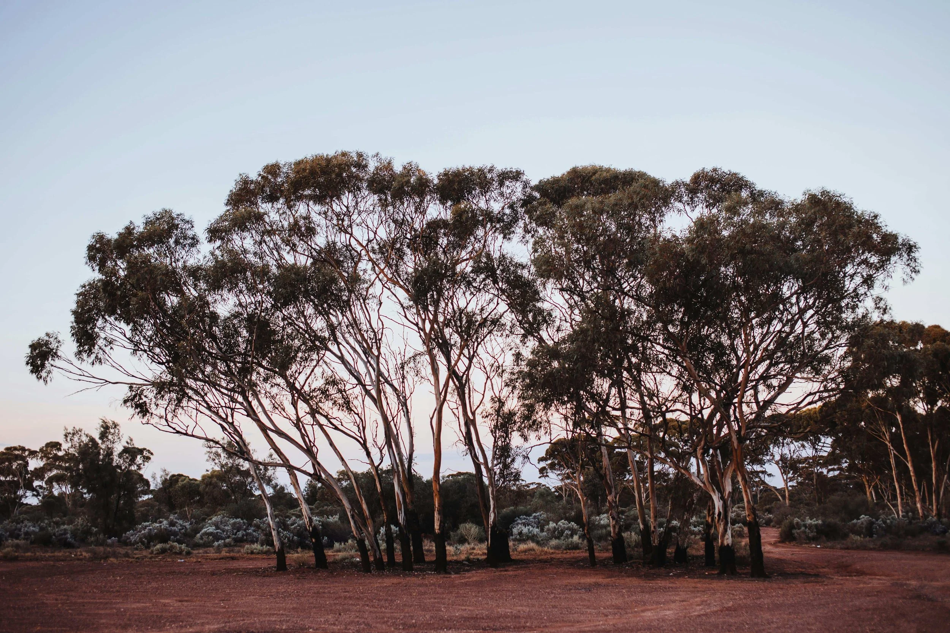
Project Astrebla Retreat
Client Undisclosed
Location Australia
Type Landscape & Real Estate Development- Private Commission
Story
Set in a eucalyptus bushland, this home pursues clarity and calm: a slim slab, deep overhangs, and precise openings framing the site. Upfront, we ran a site study (topography, soils, light, winds) to fix orientation and outdoor uses.
Our scope covered image, architecture coordination with the architect and builder: overhang depth, evening/day sequences, and a sand-tinted mineral palette with a perforated screen at thresholds.
The garden keeps an indigenous character: low-care grasses (Lomandra, Themeda), eucalyptus understory, and sculpturals Araucarias, favoring water-wise maintenance and a stable “bushland” feel year-round.
Unbuilt project, currently in terrain studies; visuals are decision tools for the client and a shared base for technical development.


